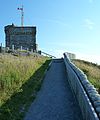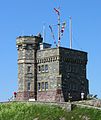Category:Cabot Tower (Newfoundland and Labrador)
Jump to navigation
Jump to search
This category is for a cultural heritage site in Canada, number 2974
|
tower | |||||
| Upload media | |||||
| Instance of | |||||
|---|---|---|---|---|---|
| Part of | |||||
| Named after | |||||
| Made from material | |||||
| Located in protected area | |||||
| Location |
| ||||
| Architectural style | |||||
| Owned by | |||||
| Heritage designation | |||||
| Inception |
| ||||
| official website | |||||
 | |||||
| |||||
English: Located at the highest point of Signal Hill National Historic Site of Canada, overlooking the city and the ocean, the Cabot Tower built of irregularly coursed red sandstone is composed of a two storey, 9.4-metre (30-foot), square structure with a three storey, 15.24-metre (50-foot) octagonal tower that stands on the southeast corner of the building. The corners are buttressed at the first floor level and further emphasized through the use of heavier blocks of stone. On the main body of the building, at the top of the second storey level, is a line of repeating pattern like an exaggerated dentil row or inverted crenulations. The attached tower which houses the main entrance, is very plain with a double stringcourse marking the divisions between second and third storeys and heavy corbel tables marking the eight corners of the turret at the flared upper level. The windows on both the corner turret and the body of the tower proper are rectangular and set under heavy stone lintels.
Français : Dressée au plus haut point du lieu historique national du Canada de Signal Hill, dominant la ville et l’océan, la tour Cabot est une structure carrée de 9,40 mètres (30 pieds), à deux étages, construite en blocs de grès rouge irrégulièrement disposés; une tourelle octogonale de 15,24 mètres (50 pieds), à trois étages, se dresse à l’angle sud-est du bâtiment. Les angles du rez-de-chaussée sont pourvus de contreforts et l’effet est accentué par l’emploi de blocs de pierre plus gros. Sur la partie principale de l’édifice, le haut du second étage est agrémenté d’une ligne à motif répété qui rappelle un denticule exagéré ou des créneaux inversés. La tourelle qui abrite l’entrée principale est très sobre : un simple bandeau double marque la division entre le deuxième et le troisième étages et, en sa partie supérieure évasée, de lourdes entablures en encorbellement marquent les huit coins. Les fenêtres de la tourelle et de la tour même sont rectangulaires et posées sous de lourds linteaux en pierre.
Media in category "Cabot Tower (Newfoundland and Labrador)"
The following 66 files are in this category, out of 66 total.
-
050904-1017 (Signal Hill, St.Johns).jpg 1,600 × 1,200; 407 KB
-
050904-1100 (Sentier autour de Signal Hill).jpg 1,600 × 1,200; 567 KB
-
050904-1152 (Tour Cabot, Signal Hill).jpg 1,600 × 1,200; 423 KB
-
050904-1153 (Tour Cabot, Signal Hill).jpg 1,600 × 1,200; 385 KB
-
Cabot Tower (8297298944).jpg 3,872 × 2,592; 4.01 MB
-
Cabot Tower (Newfoundland and Labrador).jpg 3,096 × 4,128; 2.66 MB
-
Cabot Tower - Signal Hill.JPG 2,592 × 1,944; 988 KB
-
Cabot Tower - Signal Hill.jpg 2,302 × 1,726; 2.19 MB
-
Cabot Tower -b.jpg 1,024 × 1,536; 658 KB
-
Cabot Tower 1.JPG 2,492 × 2,998; 1.43 MB
-
Cabot Tower 2.JPG 4,000 × 3,000; 4.77 MB
-
Cabot Tower and St John's.jpg 3,264 × 2,448; 1.99 MB
-
Cabot Tower at night.jpg 4,608 × 3,456; 3.75 MB
-
Cabot Tower from Southside Hills.jpg 2,388 × 1,747; 2.05 MB
-
Cabot Tower Newfoundland July 2012 01.jpg 1,344 × 1,792; 536 KB
-
Cabot Tower Newfoundland July 2012 02.jpg 1,344 × 1,792; 567 KB
-
Cabot Tower Newfoundland July 2012 03.jpg 1,344 × 1,792; 560 KB
-
Cabot Tower Newfoundland July 2012 04.jpg 1,344 × 1,792; 558 KB
-
Cabot Tower Newfoundland July 2012 07.jpg 1,344 × 1,792; 547 KB
-
Cabot Tower on Signal Hill (NHSC chart).jpg 2,388 × 1,704; 2.22 MB
-
Cabot Tower on Signal Hill - St. John's, Newfoundland 2019-08-08 (01).jpg 5,931 × 3,336; 14.1 MB
-
Cabot Tower on Signal Hill - St. John's, Newfoundland 2019-08-08 (02).jpg 5,938 × 3,340; 12.77 MB
-
Cabot Tower on Signal Hill - St. John's, Newfoundland 2019-08-22.jpg 2,353 × 2,941; 4.39 MB
-
Cabot Tower on Signal Hill in St. John's, Newfoundland.jpg 4,233 × 3,024; 2.54 MB
-
Cabot Tower on Signal Hill.jpg 2,432 × 1,824; 1.53 MB
-
Cabot tower stamp.jpg 1,000 × 1,240; 1.68 MB
-
Cabot Tower, north face, Signal Hill, St. John's, Newfoundland.jpg 3,843 × 5,764; 3.77 MB
-
Cabot Tower, Signal Hill, St John's, NL, 1908.jpg 768 × 602; 311 KB
-
Cabot tower, St John's (36377217122).jpg 2,024 × 2,024; 664 KB
-
Cabot Tower, St. John's, Newfoundland, South facing side.jpg 4,672 × 3,104; 2.02 MB
-
Cabot Tower, St. John's, NL.JPG 4,928 × 3,264; 5.02 MB
-
Cabot Tower, St. John's.jpg 1,597 × 1,898; 2.15 MB
-
Cabot Tower,St.John's NL,Canada.JPG 3,664 × 2,748; 2.27 MB
-
Cabot tower.jpg 2,048 × 1,536; 296 KB
-
Cabot-Tower in-Canada..jpg 540 × 720; 133 KB
-
CabotTower StJohns.jpg 1,200 × 1,600; 301 KB
-
CabotTower.JPG 3,264 × 1,840; 1.85 MB
-
Cabottowernf.jpg 1,659 × 1,837; 1.46 MB
-
Carlb-signalhill-nhs-stjohns-nfld-2002.jpg 640 × 525; 44 KB
-
G. Marconi, Cabot Tower 1901.jpg 2,572 × 1,874; 1.73 MB
-
Gulls (Laridae) over Cabot Tower - St. John's, Newfoundland 2019-08-08.jpg 5,974 × 1,991; 5.68 MB
-
Marconi and assistants Cabot Tower, St. John's 1901.jpg 1,024 × 759; 324 KB
-
Marconi inside Cabot Tower St John's 1901.jpg 800 × 590; 246 KB
-
Signal Hill (15087241434).jpg 2,681 × 3,573; 1.33 MB
-
Signal Hill St John Harbour Newfoundland (27493248018).jpg 3,504 × 2,336; 4.34 MB
-
Signal Hill St John Harbour Newfoundland (40469262695).jpg 2,240 × 3,360; 4.02 MB
-
Signal Hill St John Harbour Newfoundland (40469264475).jpg 3,504 × 2,336; 4.21 MB
-
Signal Hill St John Harbour Newfoundland (40469267495).jpg 3,504 × 2,336; 2.82 MB
-
Signal Hill St John Harbour Newfoundland (40650755174).jpg 3,504 × 2,336; 4.26 MB
-
Signal Hill St John Harbour Newfoundland (40650756794).jpg 2,605 × 1,737; 2.16 MB
-
Signal Hill St John Harbour Newfoundland (41364641751).jpg 3,504 × 2,336; 4.02 MB
-
SIGNAL HILL.jpg 800 × 528; 382 KB
-
Signal Tower at Night.png 2,544 × 1,693; 6.38 MB
-
SignalHill St Johns 1.JPG 3,264 × 1,840; 2.3 MB
-
SignalHill St Johns 2.JPG 3,264 × 1,840; 2.49 MB
-
SignalHill St Johns 4.JPG 3,264 × 1,840; 2.31 MB
-
SignalHill St Johns 5.JPG 3,264 × 1,840; 2.84 MB
-
St John's (43984127442).jpg 4,608 × 3,456; 6.21 MB
-
St Johns Harbor.JPG 2,448 × 3,264; 1.25 MB
-
St. John's Newfoundland Time Lapse.JPG 3,872 × 2,592; 2.18 MB
Categories:
- Monuments to Giovanni Caboto in Canada
- Built in Canada in 1900
- Signal Hill, Newfoundland and Labrador
- Museums and galleries in St. John's, Newfoundland and Labrador
- Scottish baronial architecture in Newfoundland and Labrador
- Diamond Jubilee of Queen Victoria in Canada
- 1900s architecture in Newfoundland and Labrador
- Federal Heritage Buildings of Canada in Newfoundland and Labrador
- Communication sites designated as cultural heritage monuments in Canada
- Classified Federal Heritage Buildings of Canada

































































