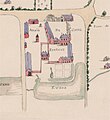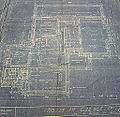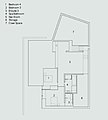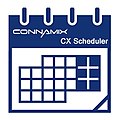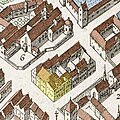Category:Architectural drawing sheets
Jump to navigation
Jump to search
| Upload media | |||||
| |||||
Category for Sets of several different Architectural drawings that are arranged on sheets. An often synonym used term is architectural plan. It can contain different kind of Architectural drawings like for example Site plans, Floor plans, Elevations and Sections. These plans are used to describe a place or object, or to communicate building or fabrication instructions. Usually plans are drawn or printed on paper, but they can take the form of a digital file.
See also Category:Montages of buildings
Subcategories
This category has the following 7 subcategories, out of 7 total.
D
Media in category "Architectural drawing sheets"
The following 200 files are in this category, out of 630 total.
(previous page) (next page)-
12th and Vine "Duncanson Lofts".png 1,024 × 1,024; 272 KB
-
12th walnut "Germania".png 1,024 × 1,024; 490 KB
-
1938--Plan +0.jpg 4,966 × 7,020; 1.18 MB
-
1948--Plan +0.jpg 4,966 × 7,020; 1.28 MB
-
1979--Plan +0.jpg 4,966 × 7,020; 1.34 MB
-
2001--Plan +0.jpg 4,966 × 7,020; 1.76 MB
-
2021 01 30 Profil A-C.jpg 4,160 × 2,191; 1.84 MB
-
A.L. van Gendt Concertgebouw 0.jpg 2,042 × 1,611; 820 KB
-
Abbaye de Clairfontaine.jpg 703 × 770; 111 KB
-
Plan of Alcatraz Prison Towers at the Dock and Power House 1940.jpg 1,200 × 800; 133 KB
-
Alternative Alignments for a Willow Road Expressway (1971).jpg 2,910 × 2,343; 1.02 MB
-
Alwyn Williams floor 5 room plan-1.png 602 × 1,062; 39 KB
-
Alwyn Williams floor 5 room plan.png 602 × 1,062; 33 KB
-
Amerian House architectural drawings.jpg 2,368 × 1,496; 1.15 MB
-
Arbetsritning - Hallwylska museet - 101034.tif 5,760 × 3,840; 63.3 MB
-
Arbetsritning, fastigheten nr 4 Hamngatan - Hallwylska museet - 101036.tif 3,840 × 5,760; 63.3 MB
-
Arboretumpunkaharju-plan.png 1,653 × 2,338; 692 KB
-
Arbre en floraison.jpg 3,024 × 4,032; 12.55 MB
-
Architects plans.jpg 400 × 290; 80 KB
-
Architectural Drawing of "The House of Tomorrow" 1.JPG 3,444 × 2,294; 2.87 MB
-
Architectural Drawing of "The House of Tomorrow" 2.JPG 3,170 × 2,943; 3.83 MB
-
Architectural Drawing of "The House of Tomorrow" 3.JPG 3,014 × 3,152; 3.85 MB
-
Architectural Drawing of "The House of Tomorrow" 4.JPG 3,251 × 3,167; 4.12 MB
-
Architectural Drawing of "The House of Tomorrow" 5.JPG 4,905 × 3,182; 6.46 MB
-
Architectural Drawing of "The House of Tomorrow".JPG 2,843 × 2,229; 2.5 MB
-
Arco ctesifonte, perfil.jpeg 759 × 1,012; 74 KB
-
Athènes comparée - plan d'Athènes.jpg 1,933 × 1,498; 1.69 MB
-
Baksida - Skoklosters slott - 98118.tif 3,269 × 4,095; 38.31 MB
-
Baksida av byggnadsritning - Skoklosters slott - 98974.tif 3,747 × 3,144, 2 pages; 33.73 MB
-
Baksida byggnadsritning - Skoklosters slott - 99006.tif 4,981 × 3,384, 2 pages; 48.25 MB
-
Baksidan av byggnadsritning, 1650 - Skoklosters slott - 98999.tif 3,141 × 4,664, 2 pages; 41.94 MB
-
Baksidan av ritning, 1600-tal - Skoklosters slott - 98979.tif 3,997 × 3,269, 2 pages; 37.41 MB
-
Basement 1.jpg 774 × 857; 87 KB
-
Bataille de Tourcoing 1.jpg 838 × 1,174; 479 KB
-
Bataille de Tourcoing 2.jpg 838 × 1,174; 498 KB
-
Bataille de Tourcoing 3.jpg 838 × 1,174; 482 KB
-
Bataille de Tourcoing 4.jpg 838 × 1,174; 468 KB
-
Bela Lajta tender perspective image - National Theatre (Budapest).jpg 3,057 × 1,194; 677 KB
-
Bela Lajta tender site plan - National Theatre (Budapest).jpg 2,677 × 2,400; 941 KB
-
Biopôle leparc.png 548 × 347; 139 KB
-
Blexen Schanze.png 1,346 × 1,052; 92 KB
-
BRAINWASHING MACHING FOR WATER MISUSAGE ALERT.jpg 1,645 × 3,187; 1.75 MB
-
Briarcliff Farms architectural drawing 01.png 814 × 335; 39 KB
-
Briarcliff Farms architectural drawing 02.png 742 × 677; 91 KB
-
Byggnadsritning - Livrustkammaren - 25942.tif 4,961 × 6,502; 61.58 MB
-
Byggnadsritning - Skoklosters slott - 98956.tif 4,587 × 3,404, 2 pages; 44.7 MB
-
Byggnadsritning - Skoklosters slott - 98959.tif 4,862 × 3,449, 2 pages; 48 MB
-
Byggnadsritning - Skoklosters slott - 98968.tif 4,152 × 3,349, 2 pages; 39.81 MB
-
Byggnadsritning av planerad sjögård vid Skoklosters slott, 1669 - Skoklosters slott - 98136.tif 4,048 × 3,325; 38.52 MB
-
Byggnadsritning för ombyggnad av S-t Georg kyrka till tyghus och magasin, 1670-tal - Skoklosters slott - 98940.tif 3,583 × 3,564, 2 pages; 36.56 MB
-
Byggnadsritning för ombyggnad av S-t Georg kyrka till tyghus och magasin, 1670-tal - Skoklosters slott - 98941.tif 4,212 × 3,279, 2 pages; 39.54 MB
-
Byggnadsritning för ombyggnad av S-t Georg kyrka till tyghus och magasin, 1670-tal - Skoklosters slott - 98942.tif 3,103 × 3,855, 2 pages; 34.25 MB
-
Byggnadsritning för ombyggnad av S-t Georg kyrka till tyghus och magasin, 1670-tal - Skoklosters slott - 98943.tif 4,113 × 3,279, 2 pages; 38.61 MB
-
Byggnadsritning för ombyggnad av S-t Georg kyrka till tyghus och magasin, 1670-tal - Skoklosters slott - 98944.tif 3,942 × 3,114, 2 pages; 35.15 MB
-
Byggnadsritning för ombyggnad av S-t Georg kyrka till tyghus och magasin, 1670-tal - Skoklosters slott - 98945.tif 4,806 × 3,074, 2 pages; 42.29 MB
-
Byggnadsritning för ombyggnad av S-t Georg kyrka till tyghus och magasin, 1670-tal - Skoklosters slott - 98946.tif 3,937 × 3,184, 2 pages; 35.89 MB
-
Byggnadsritning i vattenfärg, 1600-tal - Skoklosters slott - 98958.tif 3,922 × 3,459, 2 pages; 38.84 MB
-
Byggnadsritning längdsektion på S. Lorencio, 1687 - Skoklosters slott - 99643.tif 5,043 × 3,261, 2 pages; 47.07 MB
-
Byggnadsritning med tvärsektion på Skoklosters slotts gårdfasad - Skoklosters slott - 68747.tif 6,522 × 4,961; 61.76 MB
-
Byggnadsritning på vattenkvarn, 1600-tal - Skoklosters slott - 98978.tif 4,122 × 3,405, 2 pages; 40.18 MB
-
Byggnadsritning på Wrangelska palatset - Skoklosters slott - 98953.tif 4,622 × 3,269, 2 pages; 43.25 MB
-
Byggnadsritning tvärsektion, 1687 - Skoklosters slott - 99642.tif 5,112 × 3,340, 2 pages; 48.87 MB
-
Byggnadsritning Wrangelska palatset, 1655-1656 - Skoklosters slott - 99007.tif 3,364 × 4,909, 2 pages; 47.27 MB
-
Byggnadsritning över Bondeska palatsets källarvåning, 1662 - Skoklosters slott - 98954.tif 4,921 × 3,189, 2 pages; 44.92 MB
-
Byggnadsritning över Gripenberg, 1650-1660-tal - Skoklosters slott - 98986.tif 4,642 × 3,384, 2 pages; 44.97 MB
-
Byggnadsritning över Gripenberg, 1650-1660-tal - Skoklosters slott - 98987.tif 3,493 × 3,394, 2 pages; 33.94 MB
-
Byggnadsritning över källarvåning, 1600-tal - Skoklosters slott - 98970.tif 4,212 × 3,274, 2 pages; 39.48 MB
-
Byggnadsritning över palats, 1600-tal - Skoklosters slott - 98949.tif 8,249 × 3,232, 2 pages; 76.3 MB
-
Byggnadsritning över palats, 1600-tal - Skoklosters slott - 98950.tif 6,540 × 3,276, 2 pages; 61.32 MB
-
Byggnadsritning över palats, 1600-tal - Skoklosters slott - 98951.tif 6,848 × 3,384, 2 pages; 66.32 MB
-
Byggnadsritning, 1600-tal - Skoklosters slott - 98957.tif 3,568 × 3,399, 2 pages; 34.72 MB
-
Byggnadsritning, 1600-tal - Skoklosters slott - 98997.tif 4,826 × 3,079, 2 pages; 42.54 MB
-
Byggnadsritning, 1670-tal - Skoklosters slott - 98948.tif 4,647 × 2,919, 2 pages; 38.83 MB
-
Byggnadsritning, 1687 - Skoklosters slott - 99641.tif 5,053 × 3,373, 2 pages; 48.79 MB
-
Byggnadsritning, Skoklosters slott - Skoklosters slott - 98980.tif 4,252 × 3,289, 2 pages; 40.04 MB
-
Cacault 2.jpg 745 × 596; 527 KB
-
Camp d'Affrique.jpg 1,429 × 2,021; 1.21 MB
-
CampHillC-Map.jpg 1,773 × 1,845; 2.65 MB
-
Carte du chateau.png 2,130 × 1,043; 2.39 MB
-
Casa Kettenbach Repro Urkunden 20150825 IMG 3398.jpg 1,600 × 1,180; 220 KB
-
Casa Vanna Venturi Planos 2.jpg 478 × 227; 19 KB
-
Casa Vanna Venturi Planos 3.jpg 381 × 230; 12 KB
-
Casa Vanna Venturi Planos 4.jpg 236 × 293; 10 KB
-
Casa Vanna Venturi Planos 6.jpg 253 × 320; 14 KB
-
Catholicon of Saint George of Mangana.png 737 × 564; 283 KB
-
Central Vista Masterplan.jpg 1,380 × 608; 782 KB
-
Chapelles augustins aix.png 581 × 805; 137 KB
-
CHARLEROI BOUWMEESTER MASTERPLAN SAMBRE-OUEST PLAN 2019.jpg 4,767 × 5,858; 13.35 MB
-
Charleroi Plan Stratégique.png 483 × 678; 159 KB
-
Chateaufer cadastre 1813.jpg 1,190 × 845; 125 KB
-
ChormosaikenCappellaPalatina.png 666 × 587; 76 KB
-
Church Of St George Izra Plan.svg 512 × 366; 7 KB
-
Cinnamomum virens.jpg 2,048 × 1,365; 1.27 MB
-
ClavisArtis.Ms-2-27.Hortis.V2.095.jpg 2,415 × 1,390; 550 KB
-
ClavisArtis.Ms-2-27.Hortis.V2.110.jpg 2,355 × 1,255; 551 KB
-
Colline du Meussaumont, croisée des chemins, Gibet de Creuë.png 1,364 × 736; 59 KB
-
Construction d'un musée. - FRAC31555 26Fi50 (cropped 1).jpg 2,534 × 599; 231 KB
-
Construction d'un musée. - FRAC31555 26Fi50 (cropped 2).jpg 2,562 × 806; 171 KB
-
Construction d'un musée. - FRAC31555 26Fi50.jpg 4,484 × 3,383; 510 KB
-
Copy of a sketch of Sydney Harbour Bridge (5207836954).jpg 753 × 902; 353 KB
-
COTATION.jpg 1,239 × 1,754; 262 KB
-
Coupe d'une machine infernale (navire).jpg 209 × 225; 45 KB
-
CourJardin.jpg 886 × 764; 100 KB
-
Cross Section of the Siq at 550m.png 4,000 × 1,825; 166 KB
-
Crystal.Palace.Paxton.Plan.jpg 1,088 × 1,440; 466 KB
-
CX Scheduler.jpg 350 × 350; 31 KB
-
Dafanch07 f211880j0669v002-v.jpg 672 × 896; 112 KB
-
Darling Harbour resumption plans, c.1900 (5738484586).jpg 1,594 × 1,125; 329 KB
-
DE Berlin Wedding Pekinger Platz Entwurf-Michael-Hennemann 1985.jpg 800 × 467; 98 KB
-
Dessin de Louis Sauvage pour le mobilier de la Maison Losseau.jpg 891 × 1,193; 681 KB
-
Dibujo original.jpg 500 × 369; 70 KB
-
Discarded dreams 1 of 3.jpg 2,000 × 3,000; 969 KB
-
Discarded dreams 2 of 3.jpg 2,000 × 3,000; 1.17 MB
-
Discarded dreams 3 of 3.jpg 2,000 × 3,000; 1.81 MB
-
Disegni originali progetto del Ponte primi '900.jpg 4,160 × 2,336; 3.41 MB
-
Disegno originale del ponte.jpg 4,160 × 2,336; 3.49 MB
-
Dobell House Sketch 02.png 506 × 303; 232 KB
-
Dobell House Sketch.png 524 × 333; 103 KB
-
DOC110515-11052015134854-0002.jpg 2,260 × 1,582; 955 KB
-
Dolní Lukavice, plán zámeckého parku z roku 1797 s půdorysem zámku a provozních budov.jpg 7,551 × 8,922; 16.09 MB
-
Dom Pertsova project1.jpeg 1,751 × 1,417; 441 KB
-
Dom Pertsova project2.jpeg 1,617 × 1,385; 491 KB
-
Draft recommendations for Miles Crossing Jeffers Garden plan (3571569366).jpg 2,601 × 1,650; 412 KB
-
Drawings before-after of the Haut-Koenigsbourg.jpg 4,416 × 3,312; 1.67 MB
-
Drysdale House Northern Elevation..JPG 2,448 × 1,404; 1.45 MB
-
Drysdale House Perspective Sketch..JPG 1,600 × 1,932; 2.45 MB
-
Détail du plan de l'orangerie d'Ettevaux - 1913.jpg 1,626 × 730; 863 KB
-
Détail du plan de l'orangerie d'Ettevaux - vue en coupe - 1913.jpg 1,627 × 823; 1.03 MB
-
Détail du plan de l'église du couvent des Carmes déchaussés, Paris.jpg 2,260 × 3,401; 4.68 MB
-
Eglise morges plan1718.jpg 1,124 × 548; 248 KB
-
Einaus-00-plan-2022.jpg 758 × 951; 569 KB
-
Entwurf Boerse Knoblauch.jpg 1,833 × 2,784; 329 KB
-
Esselborn2 dib 018.jpg 2,025 × 2,991; 950 KB
-
Extensions-potsdam.png 1,455 × 975; 720 KB
-
Falkeneck merian 01.jpg 400 × 400; 35 KB
-
Falkeneck paur 04.jpg 400 × 399; 33 KB
-
Falkeneck volkmer 02.jpg 400 × 401; 33 KB
-
Farm Medium.jpg 436 × 600; 39 KB
-
Floor Plan.jpg 1,280 × 1,008; 226 KB
-
Fontaine des elephants Chambery plan coupes.jpg 1,135 × 1,714; 661 KB
-
Fragment mapy dóbr Nieporęckich.png 1,024 × 701; 1.2 MB
-
Frankfurt Am Main-Stadtbefestigung-Hess-Allerheiligentor-Aufmass.gif 2,000 × 1,295; 182 KB
-
Frankfurt Am Main-Stadtbefestigung-Hess-Gallus Tor-Aufmass.gif 1,313 × 2,000; 108 KB
-
Galleria (20687011271).jpg 4,720 × 2,360; 1.4 MB
-
Garden plan 1.svg 1,488 × 1,052; 498 KB
-
Garden plan 2.svg 1,488 × 1,052; 740 KB
-
Garden plan 3.svg 1,488 × 1,052; 2.85 MB
-
Germany Berlin Wedding Zeppelinplatz Design-by-Hennemann 1988-09-12.jpg 1,920 × 1,256; 516 KB
-
Gestion de projet .png 1,918 × 954; 108 KB
-
Godde - Chapelle du Père-Lachaise - plan.jpg 1,000 × 1,400; 201 KB
-
Gok blizyn zameczek.svg 512 × 313; 50 KB
-
Grabungsplan lauriacum groller 1904.jpg 3,316 × 2,567; 1.18 MB
-
Grand Prix d'Architecture 2003.jpg 5,906 × 3,543; 8.74 MB
-
Green leaves tea.jpg 1,224 × 1,632; 676 KB
-
Grudziadz speedway stadium plan.png 1,718 × 1,046; 587 KB
-
Grundriss der Anlage, die dem Vorbild von antiken Villen gleicht..png 351 × 529; 386 KB
-
Grundriss-Skizze der „Orman-Tekke“ in Beçin.jpg 881 × 1,033; 213 KB
-
Grundriss-Skizze des Mültezim Evi und Sofuhane in Beçin.jpg 963 × 721; 173 KB
-
HFCA 1607 People Volume 1 231.jpg (845daef6d79f465d84ee155c07029a79).jpg 7,812 × 5,280; 1.81 MB
-
HFCA 1607 People Volume 2 058.jpg (46b6e424bb83448eae69cb849f6d3f17).jpg 7,815 × 5,173; 1.63 MB
-
HFCA 1607 People Volume 2 059.jpg (256f95ebacc1452fb42283ddd92a6e43).jpg 7,815 × 5,173; 1.94 MB
-
HFCA 1607 People Volume 2 060.jpg (958a69be62be4f9da914e095d5bde5a4).jpg 7,815 × 5,173; 2.01 MB
-
HFCA 1607 People Volume 2 061.jpg (e0340798318a4e1096539d4de0253abf).jpg 7,815 × 5,173; 1.82 MB
-
HFCA 1607 People Volume 2 062.jpg (8348adaf9a4a47bd8e8f63503de0b7c9).jpg 7,815 × 5,173; 2.6 MB
-
HFCA 1607 People Volume 2 063.jpg (24976f28ded946a1b6909d144ed659f3).jpg 7,815 × 5,173; 2.86 MB
-
HFCA 1607 People Volume 2 064.jpg (6890f200d7964c06bcf07348b22f26f0).jpg 7,815 × 5,173; 3.67 MB
-
HFCA 1607 People Volume 2 065.jpg (2be9bb6392d64719b7d09a6dd5566395).jpg 7,815 × 5,173; 3.02 MB
-
HFCA 1607 People Volume 2 066.jpg (ecff300582c44f5cb2dfa1fce4a4d0e8).jpg 7,815 × 5,173; 2.67 MB
-
HFCA 1607 People Volume 2 067.jpg (8c90d37e3879450d8e198fff1e39ccc1).jpg 7,815 × 5,173; 2.76 MB
-
HFCA 1607 People Volume 2 068.jpg (ad9ca08934f547c9a664622b342371eb).jpg 7,815 × 5,173; 1.92 MB
-
HFCA 1607 People Volume 2 069.jpg (6cb6ce041fa24c09a611a91f59889812).jpg 7,815 × 5,173; 2.43 MB
-
HFCA 1607 People Volume 2 070.jpg (8cb9847c6bcf45f09947a42281a91e07).jpg 7,815 × 5,173; 2.65 MB
-
HFCA 1607 People Volume 2 071.jpg (f3681b714fa044928b798f3fde78845d).jpg 7,815 × 5,173; 3.18 MB
-
HFCA 1607 People Volume 2 072.jpg (7e9dba3daf96404daee25a9f2304041b).jpg 7,815 × 5,173; 1.96 MB
-
HFCA 1607 People Volume 2 073.jpg (5db65629c51b4ba5bbb41487f8c38540).jpg 7,815 × 5,173; 1.56 MB
-
HFCA 1607 People Volume 2 074.jpg (71dbaee84f4948a8a9510496d58c060f).jpg 7,815 × 5,173; 2.11 MB
-
HFCA 1607 People Volume 2 075.jpg (2c8839f92042495abdbca2df044825d9).jpg 7,815 × 5,173; 2.86 MB
-
HFCA 1607 People Volume 2 076.jpg (803b1974939f421e9b38a526b47334f0).jpg 7,815 × 5,173; 2.29 MB
-
HFCA 1607 People Volume 2 079.jpg (4caf27cd1e994b8bba59e6ded4fe3e9a).jpg 7,815 × 5,173; 2.78 MB
-
Hohenpeißenberg - Zeichnungen.jpg 2,034 × 2,390; 917 KB
-
Holkham Dove House.jpg 288 × 500; 118 KB
-
Holkham Front of the stables.jpg 500 × 381; 145 KB
-
Holkham North Lodges.jpg 500 × 349; 139 KB
-
Horizontal plan of the Kasbah Amergou (with captions).png 3,474 × 1,643; 160 KB
-
Horizontal plan of the Kasbah Amergou.png 3,474 × 1,643; 149 KB








