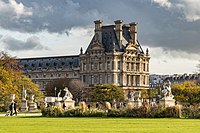File:Louis Le Vau project general site plan of the Louvre and the Collège des Quatre-Nations - Ballon 1999 p35 (fig17).jpg

Original file (3,406 × 4,309 pixels, file size: 4.62 MB, MIME type: image/jpeg)
Captions
Captions
Summary[edit]
| Artist |
artist QS:P170,Q310530 |
|||||||||||||||||||||||
| Description |
English: General site plan of a project by Louis Le Vau for the Louvre Palace and the Collège des Quatre-Nations, showing Le Vau's intended alignment of the entrance of the Collège with the north and south entrances to the courtyard of the Louvre |
|||||||||||||||||||||||
| Date |
1660 date QS:P571,+1660-00-00T00:00:00Z/9 |
|||||||||||||||||||||||
| Medium | drawing : pen, ink and wash on paper | |||||||||||||||||||||||
| Collection |
institution QS:P195,Q19675 |
|||||||||||||||||||||||
| Current location |
Département des Arts Graphiques |
|||||||||||||||||||||||
| Accession number |
Recueil du Louvre : tome I, folio 21 |
|||||||||||||||||||||||
| Notes |
|
|||||||||||||||||||||||
| References |
|
|||||||||||||||||||||||
| Source/Photographer | Scan from the original work : Ballon, Hilary (1999). Louis Le Vau: Mazarin's Collège, Colbert's Revenge, p. 35 (fig. 17). Princeton: Princeton University Press. ISBN 9780691048956. | |||||||||||||||||||||||
| Other versions |
|
|||||||||||||||||||||||
Licensing[edit]
|
This is a faithful photographic reproduction of a two-dimensional, public domain work of art. The work of art itself is in the public domain for the following reason:
The official position taken by the Wikimedia Foundation is that "faithful reproductions of two-dimensional public domain works of art are public domain".
This photographic reproduction is therefore also considered to be in the public domain in the United States. In other jurisdictions, re-use of this content may be restricted; see Reuse of PD-Art photographs for details. | |||||
File history
Click on a date/time to view the file as it appeared at that time.
| Date/Time | Thumbnail | Dimensions | User | Comment | |
|---|---|---|---|---|---|
| current | 08:28, 31 August 2015 |  | 3,406 × 4,309 (4.62 MB) | Robert.Allen (talk | contribs) | {{Information |Description ={{en|1=General site plan of a project by Louis Le Vau for the en:Louvre Palace and the en:Collège des Quatre-Nations, showing Le Vau's intended alignment of the entrance of the Collège with the north and sou... |
You cannot overwrite this file.
File usage on Commons
The following 3 pages use this file:
- User:Paris 16/Recent uploads/2015 August 29-31
- File:Louis Le Vau project general site plan of the Louvre and the Collège des Quatre-Nations, detail - Ballon 1999 p37 (fig19).jpg
- File:Louis Le Vau project general site plan of the Louvre and the Collège des Quatre-Nations - Ballon 1999 p35 (fig17).jpg
Metadata
This file contains additional information such as Exif metadata which may have been added by the digital camera, scanner, or software program used to create or digitize it. If the file has been modified from its original state, some details such as the timestamp may not fully reflect those of the original file. The timestamp is only as accurate as the clock in the camera, and it may be completely wrong.
| Width | 6,993 px |
|---|---|
| Height | 8,813 px |
| Compression scheme | Uncompressed |
| Pixel composition | Black and white (Black is 0) |
| Orientation | Normal |
| Number of components | 1 |
| Horizontal resolution | 600 dpi |
| Vertical resolution | 600 dpi |
| Software used | Adobe Photoshop CC 2015 (Macintosh) |
| File change date and time | 20:33, 30 August 2015 |
| Color space | Uncalibrated |
| Date and time of digitizing | 10:03, 30 August 2015 |
| Date metadata was last modified | 10:33, 30 August 2015 |
| Unique ID of original document | xmp.did:23a1e43f-5c6f-4054-b76c-8455f2d94298 |


