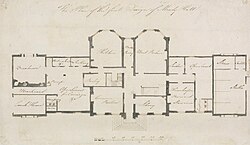File:Batty Langley - Moody Hall, Floor Plan of the First Design - B1975.2.119 - Yale Center for British Art.jpg
From Wikimedia Commons, the free media repository
Jump to navigation
Jump to search

Size of this preview: 800 × 464 pixels. Other resolutions: 320 × 186 pixels | 640 × 371 pixels | 1,024 × 594 pixels | 1,280 × 743 pixels | 1,920 × 1,114 pixels.
Original file (1,920 × 1,114 pixels, file size: 192 KB, MIME type: image/jpeg)
File information
Structured data
Captions
Captions
Add a one-line explanation of what this file represents
Summary[edit]
| Batty Langley: Moody Hall: Floor Plan of the First Design
|
|||||||||||||||||||||||||||
|---|---|---|---|---|---|---|---|---|---|---|---|---|---|---|---|---|---|---|---|---|---|---|---|---|---|---|---|
| Artist |
|
||||||||||||||||||||||||||
| Title | |||||||||||||||||||||||||||
| Object type |
architectural drawing |
||||||||||||||||||||||||||
| Medium | Pen and brown ink and gray wash on medium, slightly textured, cream laid paper | ||||||||||||||||||||||||||
| Dimensions |
height: 19.7 cm (7.7 in) dimensions QS:P2048,+19.7U174728 dimensions QS:P2049,+33.3U174728 |
||||||||||||||||||||||||||
| Collection |
institution QS:P195,Q6352575
|
||||||||||||||||||||||||||
| Accession number |
B1975.2.119 (Yale Center for British Art) |
||||||||||||||||||||||||||
| References | |||||||||||||||||||||||||||
| Source |
Yale Center for British Art |
||||||||||||||||||||||||||
Licensing[edit]
| This file is made available under the Creative Commons CC0 1.0 Universal Public Domain Dedication. | |
| The person who associated a work with this deed has dedicated the work to the public domain by waiving all of their rights to the work worldwide under copyright law, including all related and neighboring rights, to the extent allowed by law. You can copy, modify, distribute and perform the work, even for commercial purposes, all without asking permission.
http://creativecommons.org/publicdomain/zero/1.0/deed.enCC0Creative Commons Zero, Public Domain Dedicationfalsefalse |
File history
Click on a date/time to view the file as it appeared at that time.
| Date/Time | Thumbnail | Dimensions | User | Comment | |
|---|---|---|---|---|---|
| current | 19:04, 18 December 2021 |  | 1,920 × 1,114 (192 KB) | SmartifyBot (talk | contribs) | Uploading based on Wikidata item Moody Hall: Floor Plan of the First Design (Q110159301) from https://smartify-media.s3.eu-west-1.amazonaws.com/artwork-image/YCBA_B1975_2_119/media_RvsgnPjxvXIXqC0nUw8mbd.jpg |
You cannot overwrite this file.
File usage on Commons
The following page uses this file:
File usage on other wikis
The following other wikis use this file:
- Usage on www.wikidata.org

