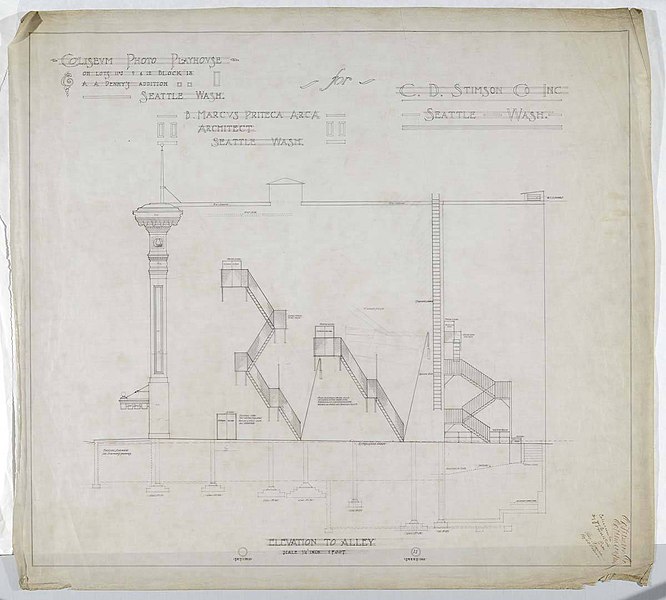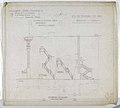File:Alley elevation drawing, Coliseum Theater, Seattle, 1915 (MOHAI 13269).jpg

Original file (1,200 × 1,081 pixels, file size: 103 KB, MIME type: image/jpeg)
Captions
Captions
Summary[edit]
| English: Alley elevation drawing, Coliseum Theater, Seattle, 1915
( |
||||||||||||||||||||||||
|---|---|---|---|---|---|---|---|---|---|---|---|---|---|---|---|---|---|---|---|---|---|---|---|---|
| Photographer |
creator QS:P170,Q4834112 |
|||||||||||||||||||||||
| Title |
English: Alley elevation drawing, Coliseum Theater, Seattle, 1915 |
|||||||||||||||||||||||
| Description |
English: By 1915, Seattle's downtown commercial core was booming. In March 1915, local lumber baron and businessman C. D. Stimson leased lots on the northeast corner of Fifth Avenue and Pike Street to the newly-formed Coliseum Company to build a theater designed specifically for movies, then called photoplays. The Coliseum Photo Playhouse was designed by noted theater architect B. Marcus Priteca, and the elegant venue opened on January 8, 1916. In addition to the shows, features included a large smoking room for men, large restrooms for women, a children's playroom, caged songbirds, and lavish floral arrangements. Managed at first by The Greater Theatres Company, the theater remained Seattle's premier movie house into the 1980s, when it lost out to suburban multiplexes. The Coliseum closed in 1990 but was reborn as a Banana Republic store in 1994 with some of its original elegance still intact. This elevation drawing shows the exterior alley view for the Coliseum Theater, including fire escapes and aspects of the building foundation. It is Sheet 11 of a set of architectural drawings done on a scale of 1/4 inch to one foot and was produced for the C.D. Stimson Company.Handwritten on plan: Signatures representing the project principals: C.D. Stimson Company, Coliseum Company, and Pearson Construction Company. Caption information source: Seattle Daily Times, March 7, 1915, p. 1; May 9, 1915, p. 5; and January 2, 1916, p. 24. Caption information source: HistoryLink.org Essay 2538.
|
|||||||||||||||||||||||
| Depicted place |
English: United States--Washington (State)--Seattle |
|||||||||||||||||||||||
| Date |
1915 date QS:P571,+1915-00-00T00:00:00Z/9 |
|||||||||||||||||||||||
| Medium |
English: 1 architectural drawing: color |
|||||||||||||||||||||||
| Dimensions |
height: 45 in (114.3 cm); width: 40 in (101.6 cm) dimensions QS:P2048,45U218593 dimensions QS:P2049,40U218593 |
|||||||||||||||||||||||
| Collection |
institution QS:P195,Q219563 |
|||||||||||||||||||||||
| Current location | ||||||||||||||||||||||||
| Accession number | ||||||||||||||||||||||||
| Source |
English: Museum of History and Industry |
|||||||||||||||||||||||
| Permission (Reusing this file) |
|
|||||||||||||||||||||||
| Credit Line InfoField | MOHAI, Architectural drawings of the Coliseum Theater, 2011.36.1.6 | |||||||||||||||||||||||
File history
Click on a date/time to view the file as it appeared at that time.
| Date/Time | Thumbnail | Dimensions | User | Comment | |
|---|---|---|---|---|---|
| current | 17:42, 18 November 2020 |  | 1,200 × 1,081 (103 KB) | BMacZeroBot (talk | contribs) | Batch upload (Commons:Batch uploading/University of Washington Digital Collections) |
You cannot overwrite this file.
File usage on Commons
The following page uses this file:
