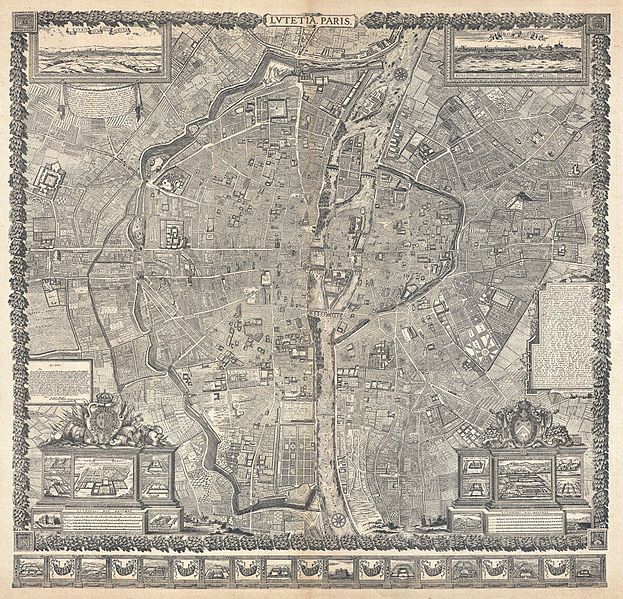File:1652 Gomboust Map of Paris, France (c. 1900 Taride reissue) - Geographicus - ParisSm-gomboust-1900.jpg
From Wikimedia Commons, the free media repository
Jump to navigation
Jump to search

Size of this preview: 623 × 599 pixels. Other resolutions: 249 × 240 pixels | 499 × 480 pixels | 798 × 768 pixels | 1,064 × 1,024 pixels | 2,128 × 2,048 pixels | 4,000 × 3,849 pixels.
Original file (4,000 × 3,849 pixels, file size: 7.12 MB, MIME type: image/jpeg)
File information
Structured data
Captions
Captions
Add a one-line explanation of what this file represents
Summary[edit]
| Lutetia Paris. | |||
|---|---|---|---|
| Artist | |||
| Title |
Lutetia Paris. |
||
| Description |
English: This is a reduction of a plan of Paris originally issued in 1652 by Jacques Gomboust. Gomboust held the position of Ingenieur du Roi and, in that capacity completed a number of important survey's of Paris which eventually evolved into this spectacular map. Oriented to the east, this map covers Paris from the Bastille to the Tuileries Garden and from St. Lazare to the Pont de Fauxbourg de St. Jacques. This is the geometric delineation of Paris and offers numerous decorative elements, including profile views of all significant Paris buildings. Views of the city itself decorate the upper right and left quadrants. The lower right and left quadrants feature dramatic neoclassical pedestals surmounted by baroque armorial crests. The pedestals themselves contain views of fifteen important Parisian buildings. A textual dedication to King Louis XIV appears to the left of the map. On the right hand side of the map, there are notes in French detailing the construction of the map. Surrounded by a decorative vine motif border. This map is a seminal cartographic masterpiece that bridges the gap between city plans as views and modern maps. All previous map of Paris depicted the city in the form of elevated profile views - thus any looking at the map might recognize this or that building by is well known appearance from the ground. While Gomboust retains this feature with regard to Paris' most important structures, for the most part, he creates a modern map, displaying the city as it would appear from directly above. At the time, this was a very impractical way to depict Paris, for the average person would be incapable of interpreting such a presentation. In viewing such a map, some scholars argue, the typical Parisian embraces the King's View of the city, and thus embraces his authority. This is the c. 1900 Taride reissue. The original 1652 plan is today unobtainable. |
||
| Date | 1652 (original publication), c. 1900 (reissue) | ||
| Dimensions |
height: 18.5 in (46.9 cm); width: 19 in (48.2 cm) dimensions QS:P2048,18.5U218593 dimensions QS:P2049,19U218593 |
||
| Accession number |
Geographicus link: ParisSm-gomboust-1900 |
||
| Source/Photographer |
Taride, A., Plan Monumental de Paris au XVII Siecle, 1900.
|
||
| Other versions |
|
||
Licensing[edit]
|
This is a faithful photographic reproduction of a two-dimensional, public domain work of art. The work of art itself is in the public domain for the following reason:
The official position taken by the Wikimedia Foundation is that "faithful reproductions of two-dimensional public domain works of art are public domain".
This photographic reproduction is therefore also considered to be in the public domain in the United States. In other jurisdictions, re-use of this content may be restricted; see Reuse of PD-Art photographs for details. | |||||
File history
Click on a date/time to view the file as it appeared at that time.
| Date/Time | Thumbnail | Dimensions | User | Comment | |
|---|---|---|---|---|---|
| current | 06:03, 23 March 2011 |  | 4,000 × 3,849 (7.12 MB) | BotMultichillT (talk | contribs) | {{subst:User:Multichill/Geographicus |link=http://www.geographicus.com/P/AntiqueMap/ParisSm-gomboust-1900 |product_name=1652 Gomboust Map of Paris, France (c. 1900 Taride reissue) |map_title=Lutetia Paris. |description=This is a reduction of a plan of Par |
You cannot overwrite this file.
File usage on Commons
The following 4 pages use this file:
File usage on other wikis
The following other wikis use this file:
- Usage on de.wikipedia.org
- Usage on fr.wikipedia.org
